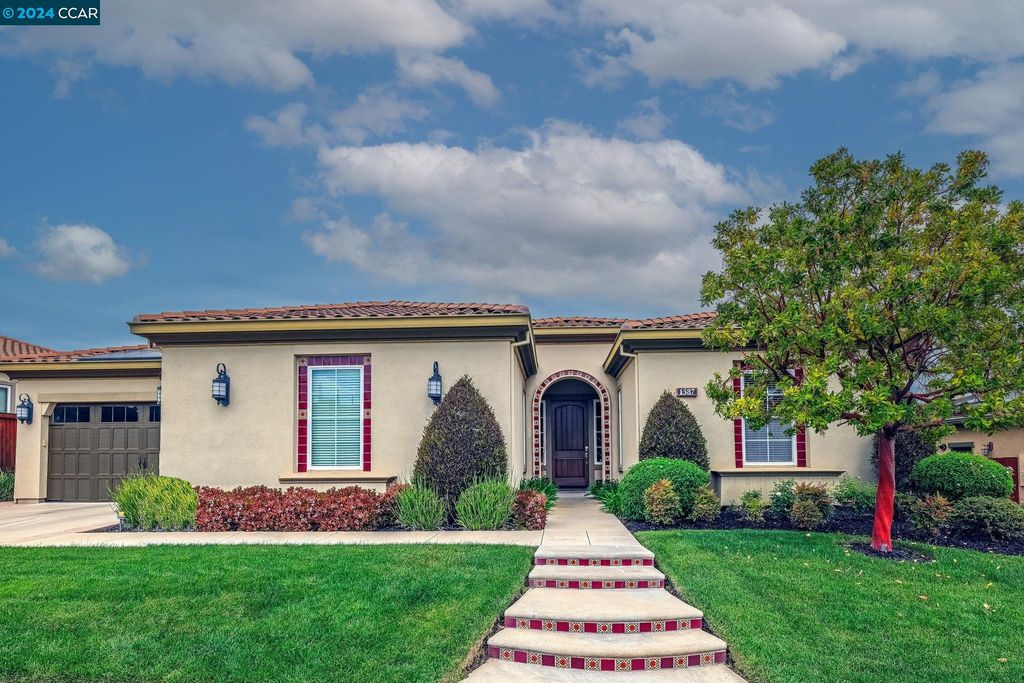| 1587 California Trail , Brentwood, CA 94513 http://www.1587CaliforniaTrail.com
|
 |
 
|
||
|
$1,299,888
55+ Resort Living in Trilogy - View of the Vineyard from the Front and Lush, Perfect for Entertaining, Back Yard. This Model Features a Large Kitchen, Great Room, Office and Very Cozy Hearth Room. The Kitchen has Upgraded Chimney Hood, Wall to Wall Cabinets, Refrigerator, Double Ovens, Granite Counters & Pendant Lights. Spacious Office with Separate Entrance, Formal Entrance to Large Primary Suite with Spacious Walk-in Closet & Bathroom with Separate Shower & Tub, "His & Hers" Sink Areas & Make-up Area. Guest Bedroom Ensuite. Hearth Room has Full Mantel with Surround & Beautiful Wood Floor.. Professionally Landscaped with 2 Overhangs, Large Patios, Firepit Seating Area, Stone Covered Walls with Colorful Plantings and Stamped Concrete Patios & Walkways. Gorgeous Clubhouse with Cafe, Event Center, Gaming Room, Spa & Gym Facility, Pickleball, Tennis & Bocce Courts, On-Site & Off-Site Activities
|
||||
| ||||
| ||||